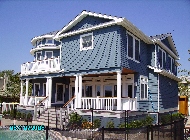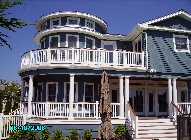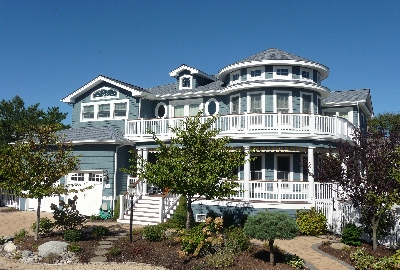|
|



J |
D |
S |
A |
R |
C |
H |
I |
T |
E |
C |
T |
KODI |
J |
S |
KODI |
J |
S |
KODI |
ANIEL |
OHN |
Mauthe Residence |
Uniquely Designed & Client Tailored Architecture |
First floor has a open plan with a wrap around porch on the south and east sides of the dwelling. A entry foyer is accessed from the front porch which opens to the rotunda dining room to the left and a short hallway with the door to the two car garage on the left side. This hallway opens up to living & kitchen spaces to the rear of the dwelling and the stairway to the second floor. There is a walk in pantry in the kitchen and a wine cellar under the stairs. A hallway to the left of the kitchen area takes you past the laundry room on the right (with a laundry chute from second floor closet) and a 1/2 bath on the left. At the end of this hallway is the mud room with a built in bench. The door opens to the rear of the dwelling with a small covered porch and steps down to grade. The outside shower is located just down these steps. |
North Beach, NJ |
TM |
The second floor has a rotunda master bedroom suite with master bath with a whirlpool tub and a large his & her tiled shower and walk in closet, there is access to the second floor deck/balcony through french doors. Also on the second floor are a guest bedroom with a guest bath with a tile shower, three large bedrooms one with access to the second floor deck/balcony and a bath with a tub. |
New two story single family dwelling with two car garage and storage. |