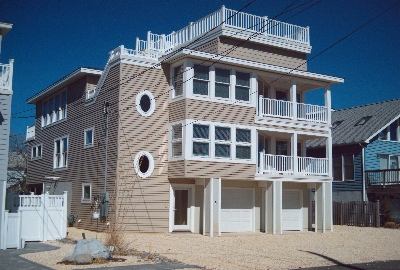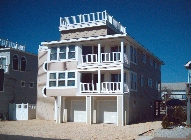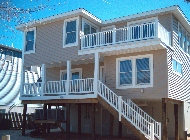|
|



J |
D |
S |
A |
R |
C |
H |
I |
T |
E |
C |
T |
KODI |
J |
S |
KODI |
J |
S |
KODI |
ANIEL |
OHN |
Kish / Kinter Residence |
Uniquely Designed & Client Tailored Architecture |
New two story raised two family dwelling with two car garage and storage below. Ground floor has covered entry at grade with stairs and elevator service to both living floors, two deep garages plus storage space. First living floor has entry into the open plan living space, living, dining area and kitchen with a covered porch on the street side. Two bedrooms and a bath are access by a hallway which leads to a rear porch with stairs down to grade. The master suite with itís own bath is also accessed from the hallway. Second living floor has entry into the open plan living space, living, dining area and kitchen with a covered porch on the street side. A guest room, den, and/or formal dining space and a bath are access by a hallway which leads to a rear deck. The master suite with itís own bath is also accessed from the hallway. The master bedroom, hallway and den/family room spaces all have access to the rear deck. The main stairway continues up to a outside stairs to access the roof top deck which provides great ocean and bay views. |
Brant Beach, NJ |
TM |