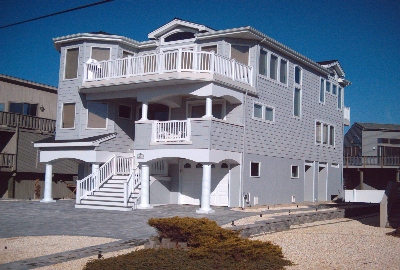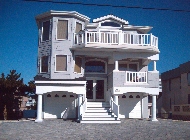|
|


.jpg)
J |
D |
S |
A |
R |
C |
H |
I |
T |
E |
C |
T |
KODI |
J |
S |
KODI |
J |
S |
KODI |
ANIEL |
OHN |
Napoli Residence |
Uniquely Designed & Client Tailored Architecture |
New two story raised reversed living single family residence with two car garage and storage below. First floor has entry with two bedrooms and bath in the front of the home. At the rear of the first floor is a guest room with bath and the family room which has a fireplace. Second floor stairs opens up to a great room with volume ceilings containing the kitchen, 1/2 bath, dining and living areas. Their is a large deck on the south side of the dwelling accessed from the living space with ocean views. A separate exterior stairway on the west side of the home provides access to the roof top deck. The master bedroom suite has itís own private balcony off the rear of the home with ocean views behind the adjoining houses. The master bedroom and master bath have a two sided fireplace that is viewable from the bedroom and whirlpool tub. The master bath provides his and her sinks, a large tiled shower and a whirlpool tub in the northwest corner of the room with surrounding windows. |
Harvey Cedars, NJ |
TM |